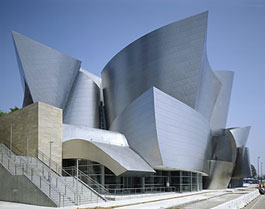
Deconstructivism
As Post-Modernism became increasingly commercialized and appropriated by developers in the overheated construction market in Europe and America in the early 1980s, a new architectural avante - garde became increasingly restless, and the public began to expect something new. Post - Modernism fell victim to the consumer mentality it celebrated, only able to manage a lifecycle half as long as that of the modern canon it originally sought to displace. It was displaced by Deconstructivism, in which the pattern that Post-Modernism had established of using a polemic to explain and promote both built and unbuilt work was repeated with a subtle twist.In 1988, a seminal exhibition, Deconstructivism Architecture, curated by Mark Wigley and Philip Johnson - who effected his shift of loyalty from Post-Modernism as easily as he had formerly abandoned Modernism - was held at the Museum of Modern Art in New York. In the catalogue, Wigley defined the new movement as one which marked 'a different sensibility, one in which the dream of pure form has been disturbed. Form has become contaminated. Wigley and Johnson traced the roots of the movement to Russian Constructivism in the early twentieth century, which posed a threat to tradition by breaking the classical rules of composition, in which the balanced, hierarchical relationship between forms creates an unified whole. Pure forms were used to produce "impure", skewed, geometric compositions placed in conflict to produced an unstable, restless geometry. Similarly, Deconstructivism sought to challenge the values of 'harmony, unity, and stability', and proposed the view that 'the flaws are intrinsic to the structure'.The exhibition included projects by seven architects, of whom three were based in the United States, and four were European. Amongst them was the American Peter Eisenman, who, despite Wigley's claims that the projects ' did not derive from the mode of contemporary philosophy known as "deconstruction", was particularly influenced by the theoretical manifesto then being developed by the French philosopher Jacques Derrida, who explained that his philosophy of deconstruction: 'starts with the deconstruction of logocentrism [through] parasitology or virology the virus is in part a parasite that destroys, that introduces disorder into communication. From the biological standpoint a virus is a mechanism that derails communication, the body's ability to code and decode'. Derrida's philosophy had the added appeal of a tectonic promise: the potential of 'the interplay between architecture and the home in which philosophy, aesthetics and discourse are located'. By focusing on the destruction of logocentrism, the primacy of language and text, Derrida is obviously at odds with the entire semiotic structure of Post-Modernism. Even though it has been argued that deconstruction is an extension of the post-modern project in that it is critical of positivism, this difference of opinion over language is the crucial distinction.Peter Eisenman was the first to attempt to transform this idea of an ever -changing text into architecture, by emphasizing the 'de-centering ' of the human subject. Reacting to what Marshall Berman has described as the 'maelstrom of perpetual disintegration and renewal', Eisenman began to search for an aesthetic that was not just a reflexive response to the consumer society. His Wexner Center for the Visual Arts at Ohio State University, 1989, represented the ideal opportunity to explore this issues because of its position between two existing buildings, and the memory of a pre-existing armory which might also be partially reconstructed as an additional source of commentary on the theme of disintegration and renewal. The scheme developed out of the idea of an excavation between the two buildings, resulting in a site which essentially represents other sites through a superimposition of grids: the grid of Ohio, the grid of Columbus, and the grid of the University campus. Historically, the university campus had maintained a distance from the city, but Eisenman extends the city street grid into the campus as a new pedestrian route forming a ramped east-west axis. A north-south passageway, half enclosed in glass, the other half in open scaffolding, undermining the traditional architectural symbolism of permanence and shelter, runs perpendicular to the east-west axis. The crossing of the two forms a literal 'center' for the visual arts.Eisenman employed the same theme in the Aronoff Center for Design and Art at the University of Cincinnati, Ohio, 1986, which is also wedged between two buildings. Like the Wexner Center, its form derives from this pre-existing context, but the central internal street is more decisive and legible and progressively etches into the ground plane, eventually becoming a ramped, sunken cavern illuminated by silvers of natural light sliding down the walls. The complex layered visual planes of the Wexner Center are accentuated even more in the Aronoff Center completely fulfilling the condition of 'betweenness' that Eisenman believes to be one of four key elements necessary to 'displace' the traditional way that architecture has been conceptualized. These included a seeking out of the 'uncanny', or a sense of unease and disquiet, through an anti-intuitive design process, the representation of 'absence' of previously existing traces in what he calls 'two-ness'; and a pursuit of 'interiority' as delineating the 'unseen or hollowed out'. In addition to these elements, 'betweenness' avoids dominant meaning in favour of: 'something which is almost this, or almost that, but not quite either. The displacing experience is the uncertainty of a partial knowing. Again, this between is not a between dialectically, but a between within'. Given Eisenman's expressed intention to displaced conventional representation using these four devices, the Wexner and Aronoff Centers become more understandable as deliberate manifestations of them.

